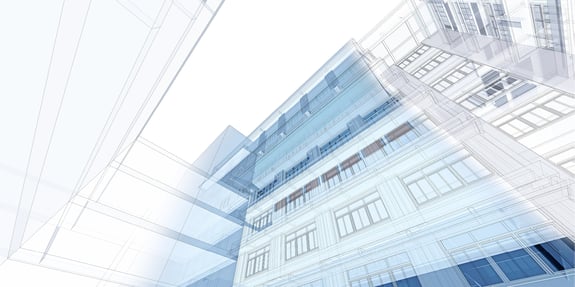Many questions come into QUAD A regarding building requirements. QUAD A does not provide operating room specifications since we accredit many distinct types of facilities. Most states have specific laws and requirements related to building codes by facility types. Therefore, basic standards and required rooms in an operating room (OR) suite are provided in the standards manuals. All QUAD A requirements are available on our website by selecting the Accredited Organization tab and then scrolling down to Documents for Accredited Facilities, selecting Standards Manuals, and finally select the QUAD A standards manual for the specific facility program. Facility and layout standards can be found in Section 2: Facility and Layout, Sub-sections A through E. In addition, QUAD A accredited facilities must follow all local, state, and federal regulations related to the building and construction of clean and dirty utility rooms, etc.
Local municipalities may also have additional requirements, based on the type of occupancies and facility types, that set standards for building construction, fire, and life safety. For instance, these local/municipal requirements may have limitations on the number of persons rendered incapable of taking action for self-preservation under emergency conditions without assistance from others or are under the effects of deep sedation or general anesthesia at any one time.
Room dimensions are based on a variety of factors, including, but not limited to available space, type of facility, types of procedures conducted, types of equipment used, and types of anesthesia administered. QUAD A requires the OR or procedure room to be of adequate size, meaning there must be ample room to move around the OR table and allow for emergency equipment. Local and state building codes may further require space dimensions on each side of the OR table or gurney to the wall or privacy curtain etc.
QUAD A standards do not address the type of heating, ventilation, and conditioning (HVAC) system or unit required in the OR. There are several industry standards related to air exchanges per hour, temperature, humidity, and airflow. Air exchange, temperature, humidity, and airflow in ORs must be maintained within acceptable industry standards to inhibit microbial growth, reduce the risk of infection, control odor, and promote patient comfort. Each operating/procedure room should have separate temperature controls.
Industry standards set forth by the Facilities Guidelines Institute (FGI) require a minimum of 15-20 air exchanges per hour. The minimum industry standards for humidity levels as set by the American Society of Heating and Air-Conditioning Engineers (ASHRAE,) are between 20%-60% , and the Association of periOperative Registered Nurses (AORN) industry standard for the temperature range of the OR is 68°-75° F . There may also be applicable state or local regulations.
We also recommend that facilities seek assistance from a healthcare architect for any new construction or renovation endeavors to the facility be it temporary or permanent changes.
For further guidance, additional resources for facility planning are included below:
- American National Standards Institute - ANSI Home
- American Society of Heating, Refrigeration and Air-Conditioning Engineers (ASHRAE) Standards and Guidelines
- National Fire Protection Agency (NFPA)
Since 1980, QUAD A (a non-profit, physician-founded and led global accreditation organization) has worked with thousands of healthcare facilities to standardize and improve the quality of healthcare they provide – believing that patient safety should always come first.


